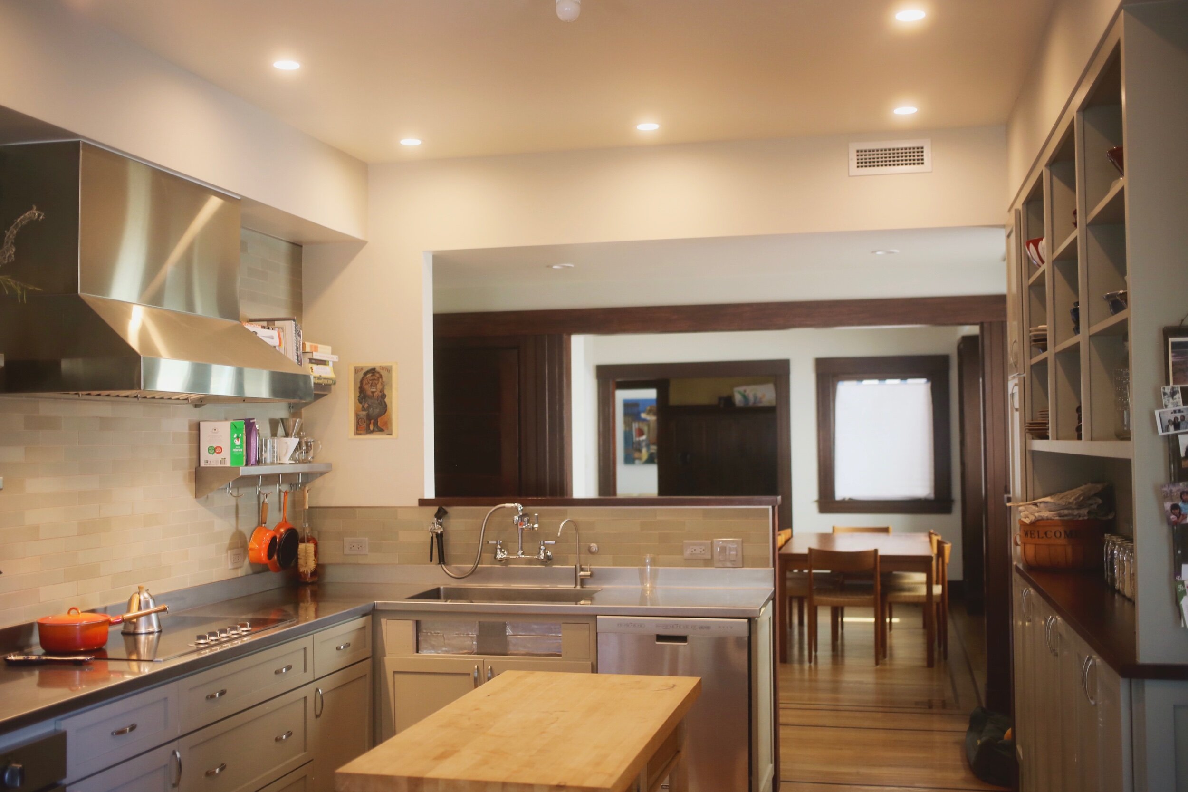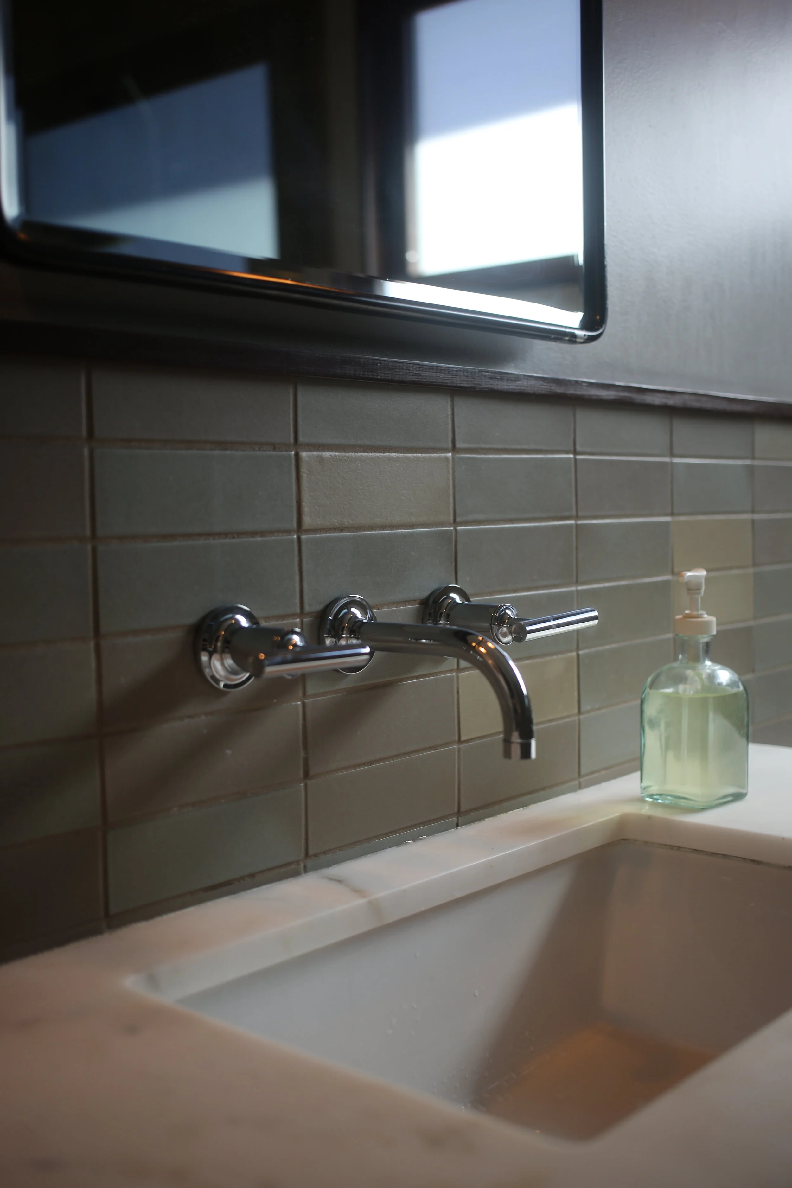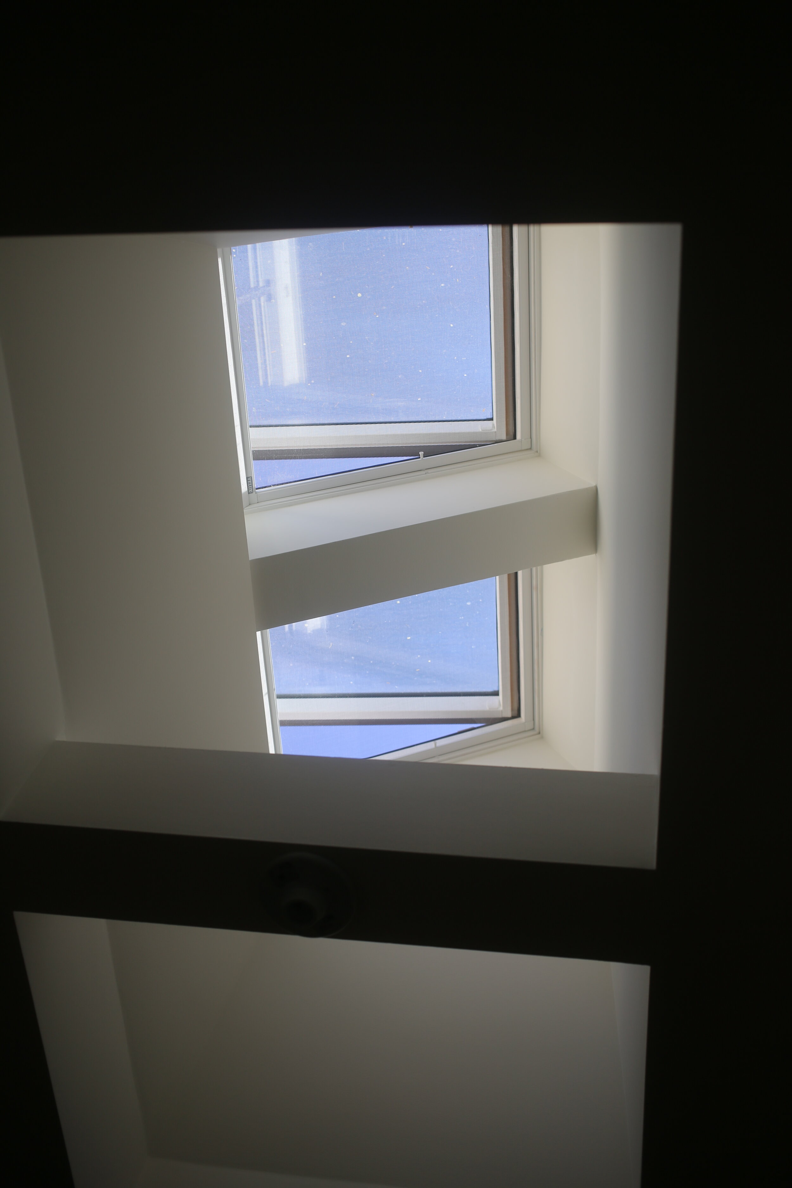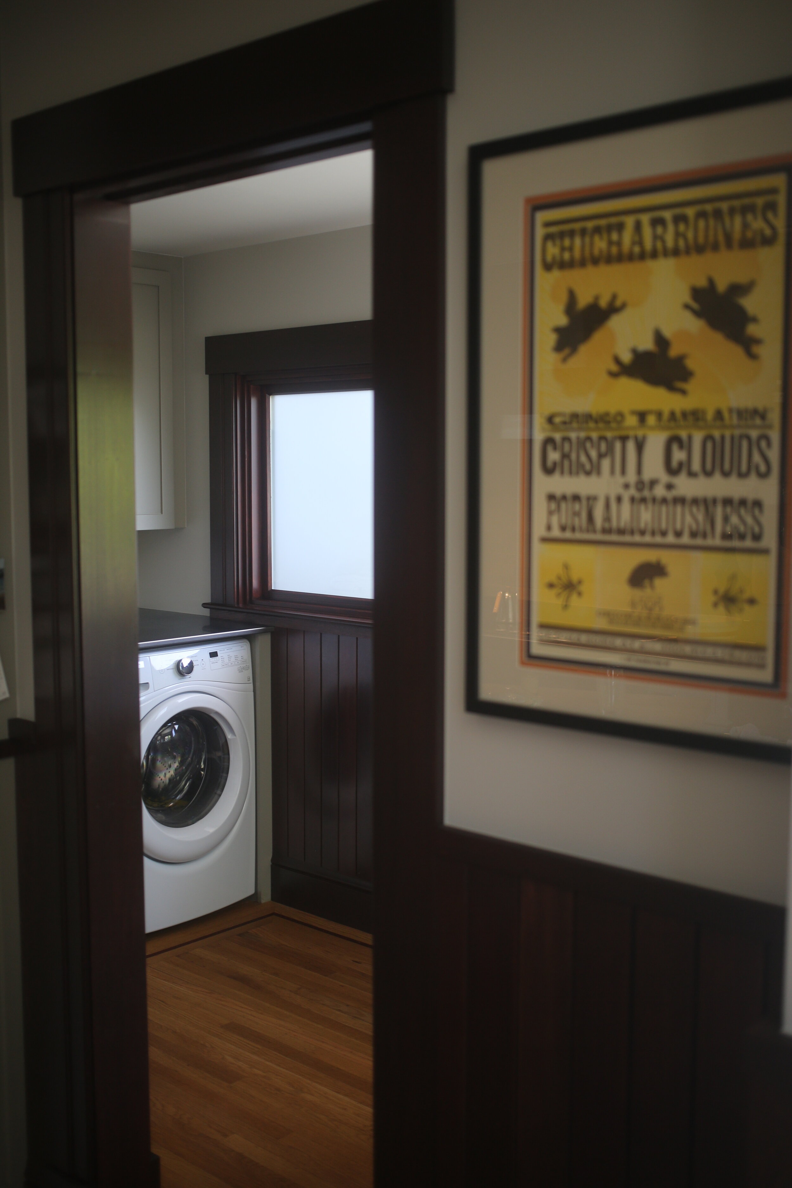Poirier House
Poirier House
Oakland, California
The 110 year old California bungalow was in need of significant updates and repairs, including a floor plan cluttered by ad hoc additions and partitions added throughout its years. The clients were inspired, though by original details that were intact or hiding beneath prior remodels or many layers of paint, including built in cabinets and a mix of vertical grain Doug Fir and old growth redwood paneling. Drafty and uninsulated, they also wanted a comfortable, all electric net zero home.
The remodeled layout eliminated a hallway cluttered with doors and a butler’s pantry in the center of the home with large framed openings; and prior additions were incorporated into the floor plan to create an intentional master bathroom, dining nook, and laundry room. Reclaimed paneling, flooring, and cabinets were restored or customized to create modern design elements that echoed period details.
Taking advantage of the full remodel, electrical, plumbing, and mechanical systems were replaced and the home was insulated and air sealed to exacting low energy standards. Hot water, heating, and cooling are provided by heat pumps, while fresh filtered air is constantly provided via a heat recovery ventilation system. A 5 kw solar PV system is anticipated to offset all energy consumed by the home over the course of a year.











